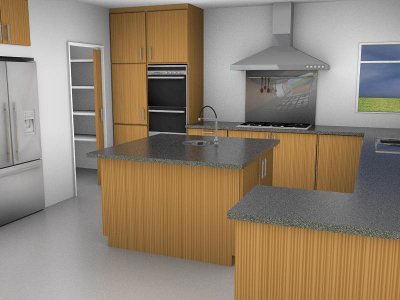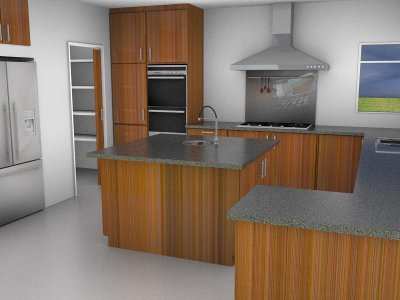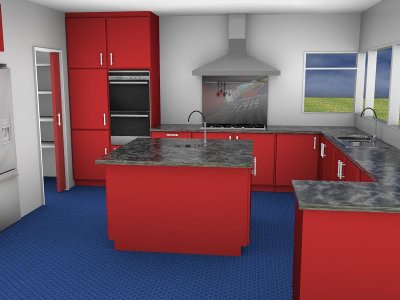Kitchen Design
Lately we’ve been struggling to work out what a bearable kitchen for us is. What size does it need to be so we can both be in there cooking at the same time and not end up driving knives in each other’s backs or standing on toes etc? What’s a decent layout for everything? Where will all Bec’s bowls go?
It’s all been a bit hard.
So last weekend we went to one of the local DIY stores with a bit of string carefully knotted into a few handy size lengths and a pen and paper and had a good look around and made a few notes. We also grabbed all the brochure/book thingees they had too.
That trip seemed to make Bec realise that yes, we can probably make do with a kitchen that’s slightly less than 20×20 meters!
Next stage was for us to work out where everything should go, and therefore what the final shape should be. Bring on Blender again for the 3D models and views! Once again it’s been fun putting the model together, and again we’ve learnt a bit about what we want and how things might work.
It’s just a pity my interior design skills haven’t got much better yet, but at least we can play around with the colours on the model before eventually committing to anything…



Of course what it finally ends up like is anyone’s guess at this stage…
Oh, and this time there was no cheating! All the items in there are all my own work, which I’m quite chuffed about.